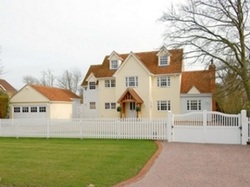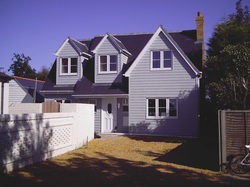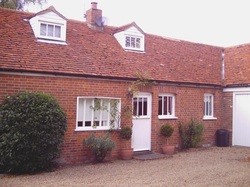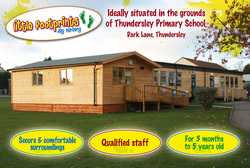Planman
The two pdf's below are typical examples of the drawings we produce for Planning Consent and Building regulations
| elmfield_way5.pdf |
| elmfield_way_section_details.pdf |

New House next to a Listed Building

New house on a difficult tight plot

Conversion of an old Apple Store

New building in a primary school
